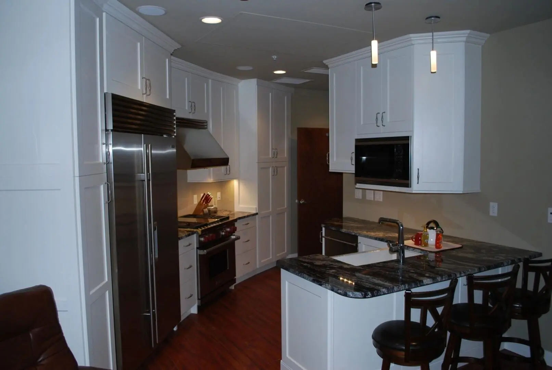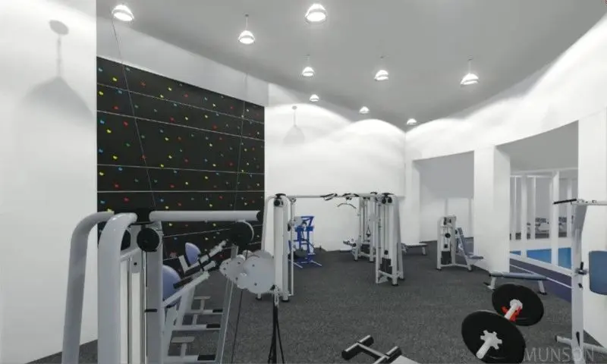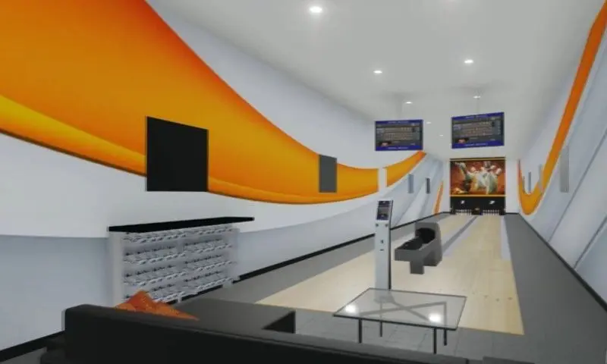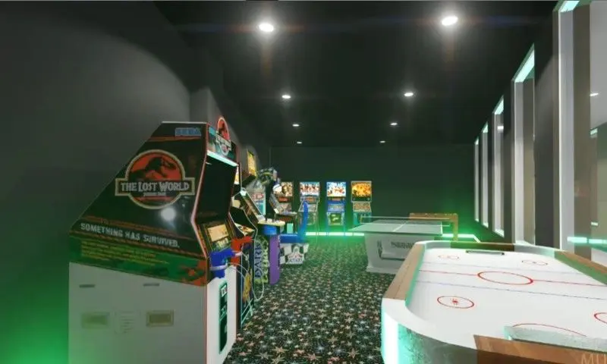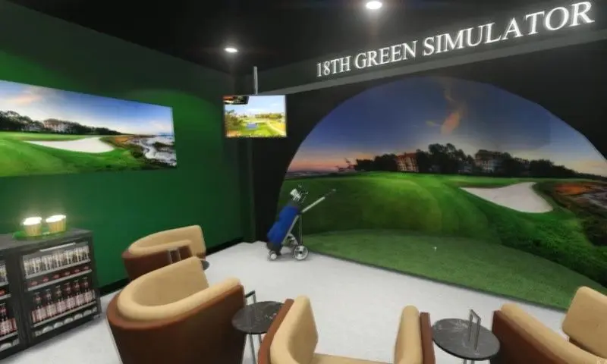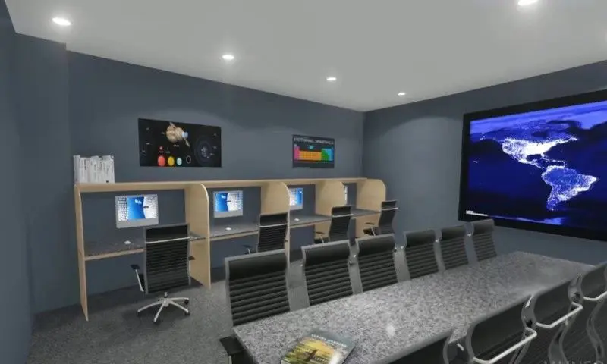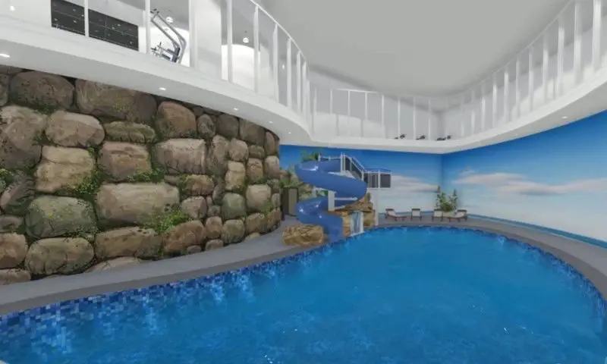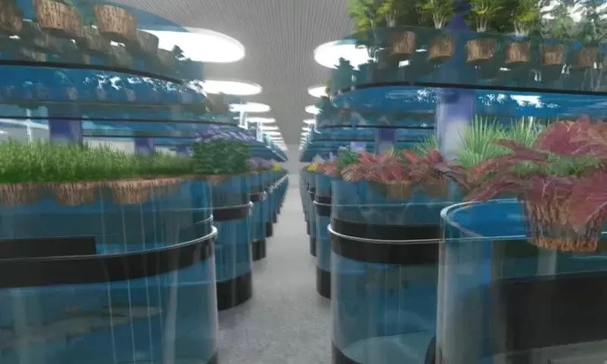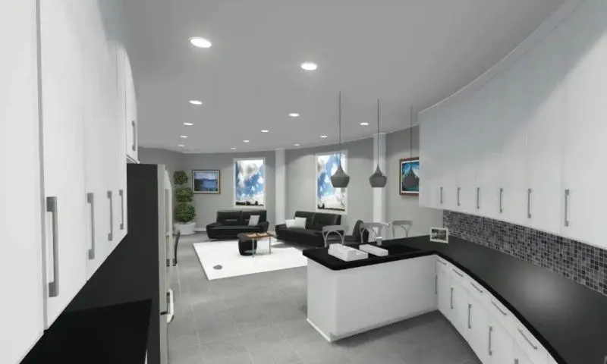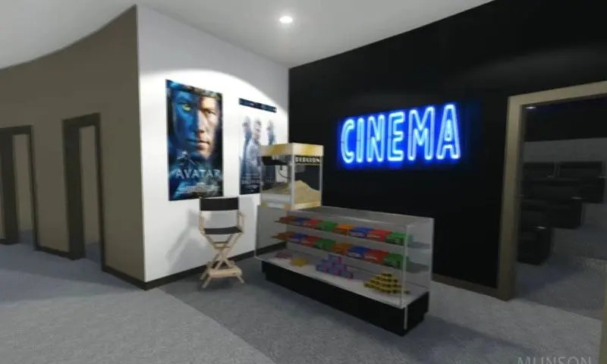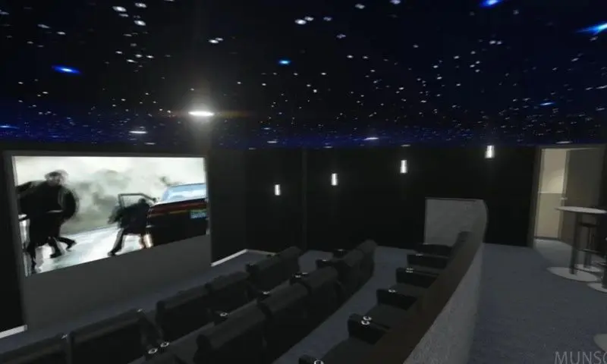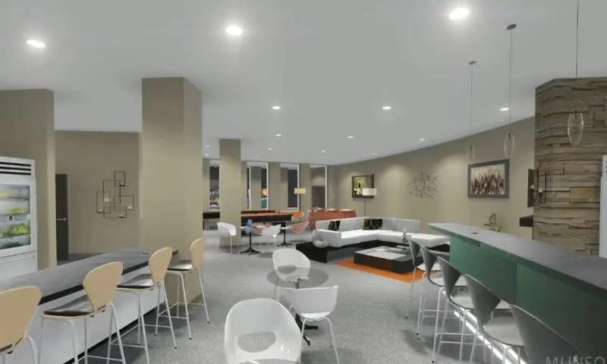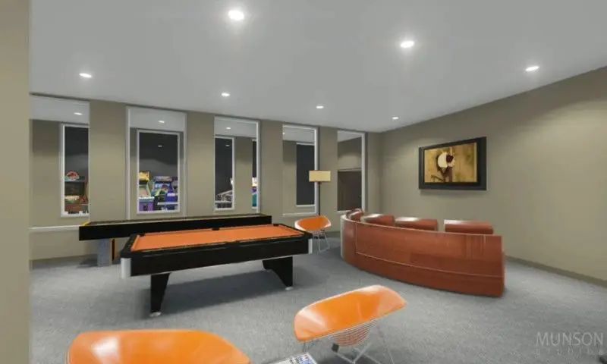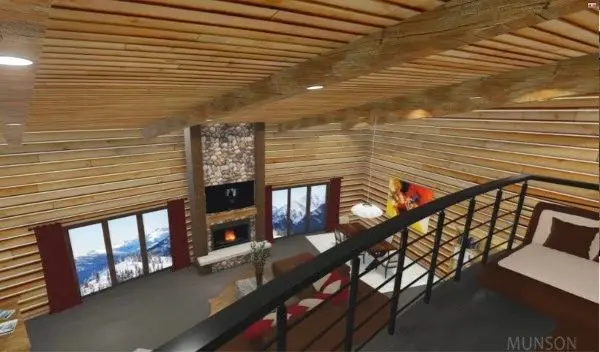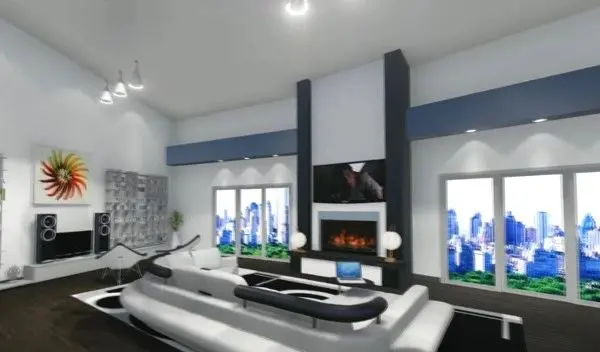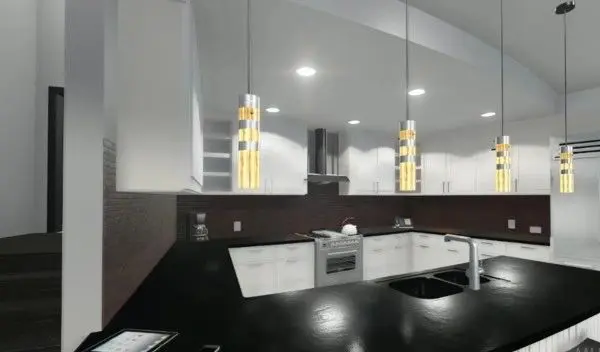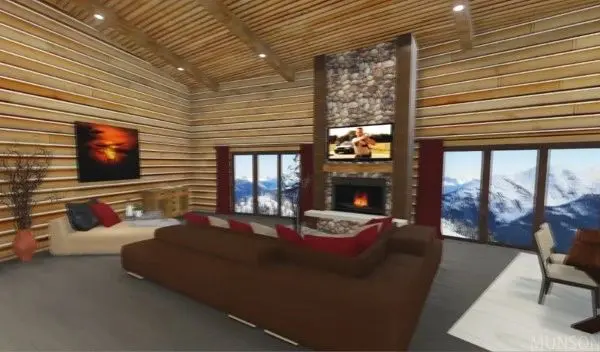Secure a Custom Bunker Or Luxury Condo Unit Today
Custom Complex
We have developed a bunker option that allows us to build a custom bunker on your property. This option is a scalable design that does require an on-site feasibility study, and the result would be a custom bunker designed and built to your needs and specifications in the location of your choice.
For Personal, Commercial, and Multi-Use (Business and Living) Applications, configuration options are suited to each custom application.
A finished complex can have anywhere from 50,000 sq. ft. up to 300,000 sq. ft.
Custom Bunker Complex
Full-Floor Unit
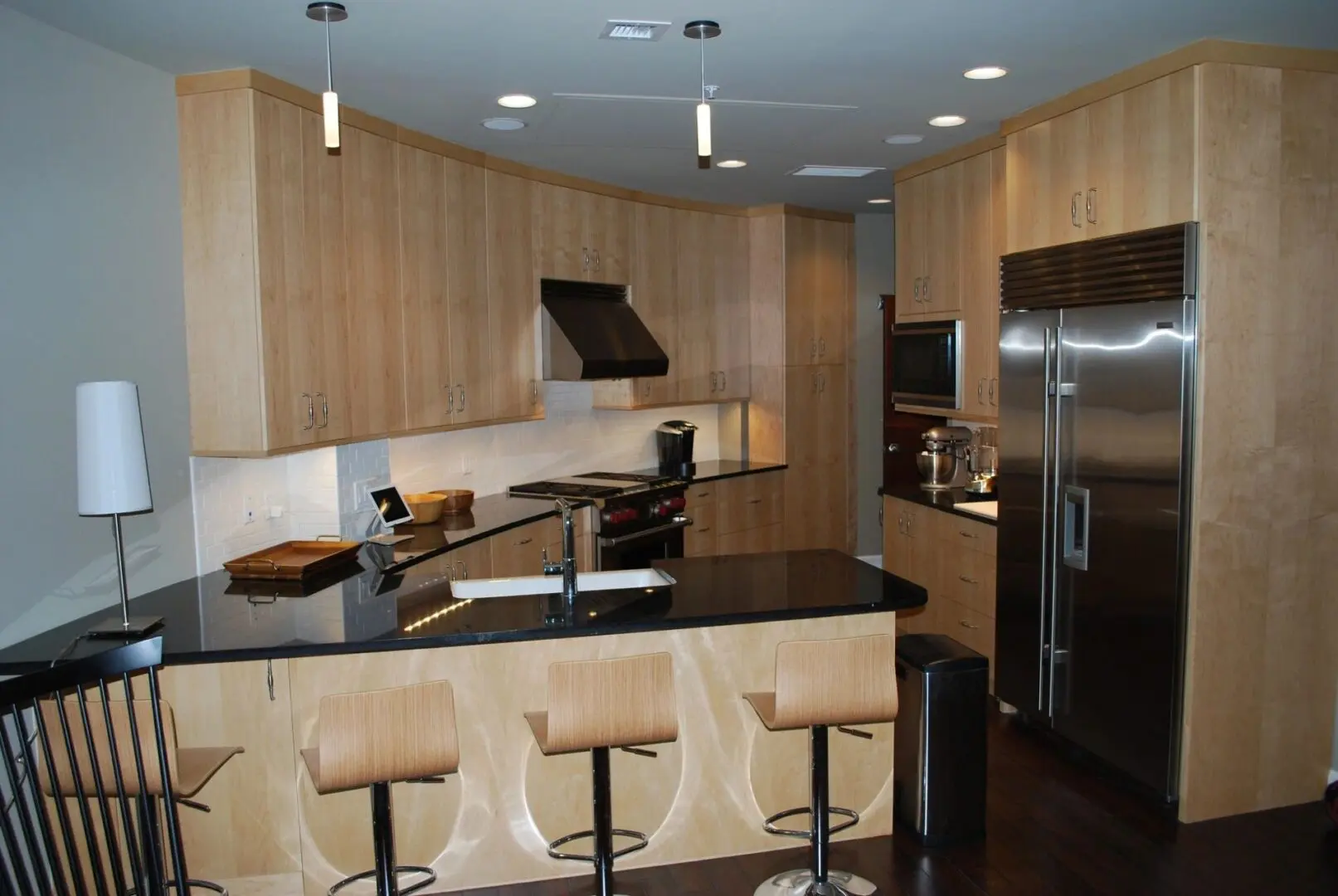
Full-Floor Key Features
The Full-Floor Condo Suite Package:
Priced at: $3,000,000
This "Package" is much more than just a "Survival Condo Unit." This "Package" includes a fully furnished and custom-designed interior, special equipment for registered members, computer access to condo systems, and much more. Only a portion of the total fee is for the actual Survival Condo Unit.
Each Full-Floor Unit Includes these Key Features:
There are several designs to choose from.
Half-Floor Unit
Half-Floor Key Features
The Half-Floor Condo Suite Package:
Priced at: $1,500,000
This "Package" is much more than just a "Survival Condo Unit." This "Package" includes a fully furnished and custom-designed interior, special equipment for registered members, computer access to condo systems, and much more. Only a portion of the total fee is for the actual Survival Condo Unit.
Each Half-Floor Unit Includes these Key Features:
There are several designs to choose from.
